Location

Sekhemkhet started his pyramid complex at Saqqara to the north-west of that of his predecessor, Netjerikhet, and to the east of the so-called Great Enclosure, possibly a part of a funerary complex dated towards the end of the 2nd Dynasty, a couple of generations before Sekhemkhet.
Sekhemkhet had a short reign, which might explain why his funerary monument was left unfinished. Had it been completed, it would have been slightly larger than Netjerikhet’s.
The name of Netjerikhet’s brilliant architect, Imhotep, is mentioned on the north enclosure wall. It is therefor very likely that Sekhemkhet’s funerary monument was designed by Imhotep as well.
Structure

Because it was not completed, the structure of the complex of Sekhemkhet is a lot more simple than Netjerikhet’s Complex and most of the fake buildings that are found in Netjerikhet’s monument, are missing in Sekhemkhet’s.
There was a surrounding wall, with a palace façade motif, a central Step Pyramid with a fairly simple substructure and to the south of it, a South Tomb.
Some remaining structures hint that the design of this complex appears to have been changed while it was being built.
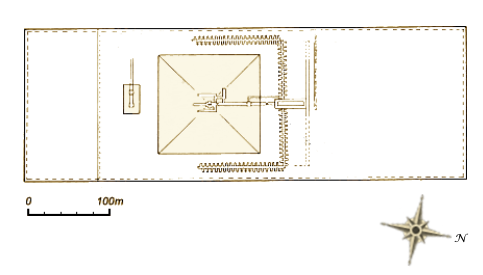
Click or tap the little circles on this interactive map to learn more about this monument.
Source: Lehner, Complete Pyramids, p. 94-95.
Enclosure wall
An enclosure wall was begun to surround the complex. The parts that were finished and still remain today demonstrate that it would have been similar to the wall around Netjerikhet’s complex. It was panelled and had extending bastions. It was, however, thinner than Netjerikhet’s and the blocks were somewhat larger.
Despite the fact that work on this complex was abandoned at a very early stage, the enclosure wall shows that during the work, it had been extended both to the South and the North.
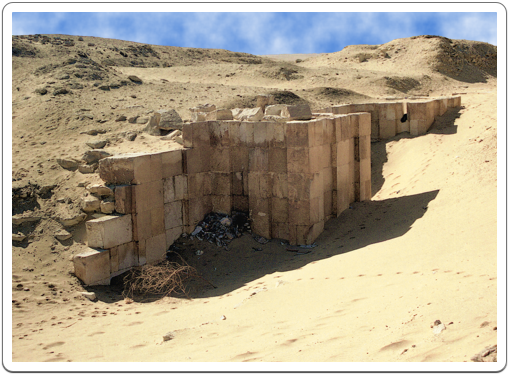
The enclosure wall of Sekhemkhet’s funerary complex as left unfinished.
A mortuary temple or a Heb-Sed court have not been discovered (yet). It is possible that the building of these structures had not yet started when Sekhemkhet died.
South Tomb
As was the case with the pyramid, the South tomb was never finished either. The only part that was discovered were its foundations, part of a destroyed mastaba and a rudimentary substructure.
The entrance is located at the West side. At the end of it a simple widening contained a wooden sarcophagus, stone vases and some jewellery, all dated to the 3rd Dynasty.
The sarcophagus contained the remains of a two year old boy, making it very unlikely that they are the remains of Sekhemkhet himself.

Step Pyramid
Sekhemkhet’s pyramid was intended as a step-pyramid. In the construction of the pyramid, the same technique was used as forNetjerikhet’s: accretions leaning inwards by 15°, with sloping courses of relatively small stone blocks were laid at right angles to the incline.
As a result of the pyramid not being finished, the outer casing never appears to have been added. Had it been finished, the pyramid would have risen in 7 steps to a height of 70 metres, thus surpassing Netjerikhet’s. Probably due to the short reign of Sekhemkhet, it was abandoned at a very early stage and it never rose above the surface of its rectangular enclosure. In its present state, all that is left are a few courses of core masonry, nowhere higher than 7 metres above ground level.
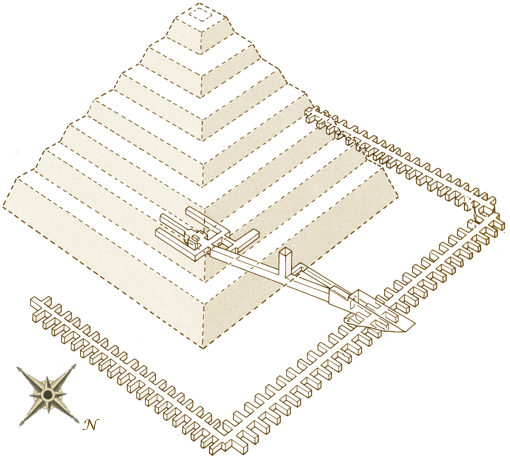
Click or tap the little circles in this 3D cutout of he step pyramid of Sekhemkhet.
Source: Lehner, Complete Pyramids, p. 94.
The substructure of the pyramid wasn’t as complex as Netjerikhet’s. A subterranean set of 132 galleries or magazines built in U-shape around the North, East and West side of the pyramid was never finished.
The entrance to the substructure is located to its north, but outside of the actual pyramid. A descending entrance corridor leads to the burial chamber, past three sets of blockings which appeared intact. A wide vertical shaft enters the ceiling of this passage, rising through the rock and the core of the pyramid. This shaft was probably used to lower blocks into the passage when the tomb needed to be sealed.
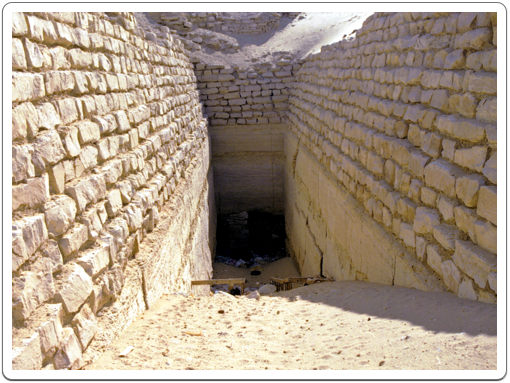
The entrance to the sub-structure of the Step Pyramid, as it is today.
The roughly rectangular burial chamber of the pyramid, located directly under the centre of the monument, measured 8.9 by 5.22 by 4.55 metres and was left unfinished. Corridors led to different but again unfinished galleries, that may have been intended to be “apartments” as was the case in Netjerikhet’s pyramid.
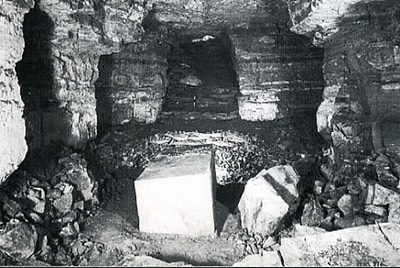
A glimpse of the burial chamber reveals its unfinished state. The white, rectangular block almost in the centre is Sekhemkhet’s sarcophagus.
Source: Lehner, Complete Pyramids, p. 94.
An alabaster sarcophagus discovered in the burial chamber is unique in that it was made of a single piece of stone with a sliding door at one end. On top of it lay some decomposed plant material, originally believed to be a funerary wreath, but analysis has shown that it was bark and wood.
Although it was closed and sealed with mortar when it was found, the sarcophagus was empty. Because it was sealed and because the descending passage was still blocked when it was cleared by archaeologists, it is unlikely that this tomb had been violated by tomb-robbers.
The question what happened to Sekhemkhet’s body and why it never appears to have been placed inside the sarcophagus has never been answered.